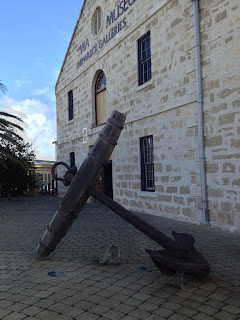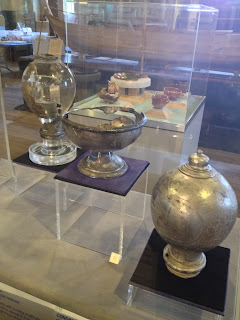Located in Cliff Street in Fremantle, The Western Australian Shipwreck Museum is considered one of the most prestigious maritime museums in the Southern Hemisphere. The Shipwreck Galleries within the museum are filled with hundreds of relics from ships that were wrecked along the treacherous Western Australian coastline.
The centrepiece of the Museum is the Batavia Gallery. The Dutch East Indies Ship, the Batavia was built in 1628 and commenced her maiden voyage from Texel to the Dutch East Indies in search of spice, under the command of Francisco Pelsaert and skipper Ariaen Jacobsz. Unknown to Pelsaert, Jacobsz and Jeronimius Cornelisz, an apothercary in fear of arrest for heresay, had decided to commit mutiny and commandeer the ship. Before their plan of inciting Pelsaert to an act of violence against the crew following a planned attack on one of the female passengers, the Batavia struck Morning Reef near Beacon Island on the Western Australian coast. Of the 322 onboard the Batavia 40 drowned before passengers and crew could make it to the small uninhabited atolls.
As Western Australian had yet to be settled by Europeans and unfamiliar with the land Palseart took Jacobsz and a few of the crew and decided to row to Batavia for help. He left Cornelisz in charge. The would be mutineer knew that he would have to be ready to fend off any rescue ship before it arrived and so started the systematic torture, rape and murder of the remaining passengers and crew of the Batavia by Cornelisz and his followers. Among the survivors were a group of soldiers Cornelisz sent to find drinking water on one of the other small islands who got wise to his plans and what was happening.
When Pelsaert returned from Batavia with a rescue ship, Cornelisz and his band were bought to justice. The worst had their hands chopped off and were hung. The two youngest culprits were marooned on the shore and never heard from again.
The Batavia Gallery in the Western Australian Shipwreck Museum houses the reconstructed remains of the Batavia that were reclaimed from the wreck site following its discovery in the 1970s. In the gallery Captain Palseart's cabin has been faithfully reconstructed and the skeleton of one of the murder victims is on display. The huge portico that the Batavia was transporting to be the entrance to the city of Batavia has also been faithfully restored and is on display in the gallery.
The other galleries of the Shipwreck museum house all sorts of relics recovered from shipwrecks such as the Zurydorp, Zeewijk and the Vergulde Dragon. Anchors and a steam engine from the iron steamer SS Xanthos are on display as well as the de Vlamingh plate.
The Western Australia Shipwreck Musuem is housed in an 1850s Commissariat building. It was one of the first buildings constructed using convict labour in the Swan River Colony. The first convicts who arrived in Fremantle had arrived unexpectedly as their ship out sailed the ship that was suppose to announce their arrival. The convicts arrived on June 1st 1850 and they were put to work almost immediately. In 1851 James Manning designed the building that would become the Commissariat. The construction was placed under the supervision of Captain Henderson, Royal Engineer and Comptroller of Convicts for Western Australia. As a Royal Engineer, Henderson belonged to one of the most elite corps of the British Army. Also called the Sappers, this corp which still exists, is renowned for performing engineeering and constructions tasks that facilitate the movement, defence or survival of the allied forces.
The site for the Commissariat building was close to the sea and the south jetty so ships could easily load and unload cargo. The first wing of the building was called A-Store. Delays occurred due to the roof of the warehouse and despite it having no roof initially goods were already stored in its walls. In 1852 the building of seperate offices commenced.
The original design of the Commissariat building showed a structure with scope to add a middle and end wing, instead a free standing store was constructed in 1856 just behind it. The final stages of the building were never completed and this may be a direct result of the transportation of convicts stopping in 1868.
The buildings were used by the colonial government as a warehouse and Post and telegraph office from 1879. The 1890's saw a gold boom in Western Australia that increased the traffic in the port resulting in the construction of a drum store.
From the 1930's the Commissariat building were used as offices for the Child Welfare Department. It wasn't until 1972 that in response to the discovery and what proved to be the notorious excavation of the Batavia Shipwreck, that the decision to convert the stores to house the relics was made. The museum was officially opened in 1979.
There have been many strange occurrences at the Western Australian Shipwreck Museum. People have reported hearing strange noises in the gallery as well as visitors reportedly seeing things moving just out the corner of their eye. It's is said that perhaps the gallery is haunted by the ghost of fifteen year old John Gavin who was hung in front of the Round House. Gavin was the first European executed in Western Australia and he was so light his body had to be weighted to ensure he would die from hanging. He was sent to the colonies as a juvenile and was accused of murdering his employers eighteen year old son. He admitted to the crime but seemed confused and may have no infact killed the victim. He is said to haunt the Round House, but his body was buried in an unmarked grave between the Round House and the current Shipwreck Museum. With all the relics, including personal artifacts from so many disastrous sea voyages, it seems little wonder that perhaps there would be some strange occurrences within the walls of the museum.
I love the Shipwreck Museum and go as often as I can. I have always been fascinated by all things to do with Maritime archaeology and the gallery has so many interesting reclaimed artefacts. None of the wreck relics are quite as daunting as those housed on the Batavia Gallery. The restored looming hull and the skeleton of one of the murder victims is quite a sobering exhibition. This museum is well worth a visit.














































































